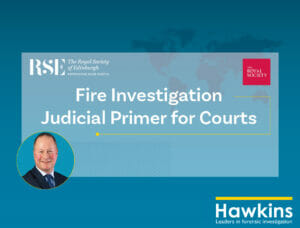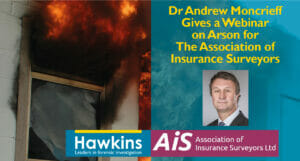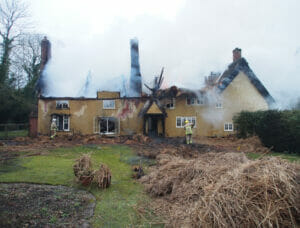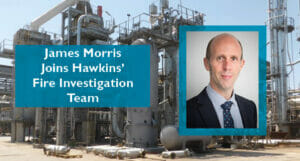In recent years, the demand for wood burning and multi-fuel stoves, as well as chimney installations has significantly increased, possibly as a result of the substantial rise in home energy and fuel costs. Consequently, this has resulted in a shortage of materials, such as stoves and chimneys, and a scarcity of qualified installers. For example, some suppliers and installers had reported lead times in excess of 18 months.
This shortage of skilled installers may lead to an increase in inadequate installations by inexperienced or unqualified installers, potentially leading to an increase in fires.
This article will focus on the installation of twin-wall flue systems, which are the most common type of chimney system used when a traditional masonry chimney is unavailable.
HETAS (Heating Equipment Testing and Approvals Scheme) is the certification body and industry lead for the solid fuel and biomass burning appliance industry. HETAS operate a competent person training scheme for the installation and maintenance of solid fuel appliances and chimneys. In England & Wales, all stoves must be installed by HETAS registered technicians to comply with the Building Regulations; however, in Scotland and Northern Ireland, this is not a requirement. HETAS registered installers will self-certify an installation and will only be audited by HETAS on an infrequent basis.
Twin-Wall Flue Systems
A twin-wall flue is a double walled flue pipe with an insulating layer between the two walls of the pipe. The use of a twin-wall flue system allows the wood burning stove to be installed in almost any location and unlike traditional chimneys, the flue can be routed internally or externally to provide flexibility to the aesthetics of the installation. A ‘flue’ is the passage for conveying the products of combustion (the smoke and soot) to the outside air. A ‘chimney’ is a structure enclosing one or more flues. On that basis, a twin-wall flue can sometimes be referred to as a twin-wall or system chimney.
In my experience, the most common causes of fire relating to twin-wall flues are insufficient distance to combustible materials, poor assembly, and incompatible components.
Twin-wall systems for use in the United Kingdom should be designed in accordance with British Standard BS EN 1856 “Chimneys – Requirements for metal chimneys. System chimney products”. Each component of a twin wall system provides a designation containing a series of numbers and codes (Figure 1). The most important ones relating to fire are the ‘temperature rating’ and the ‘distance to combustibles’.
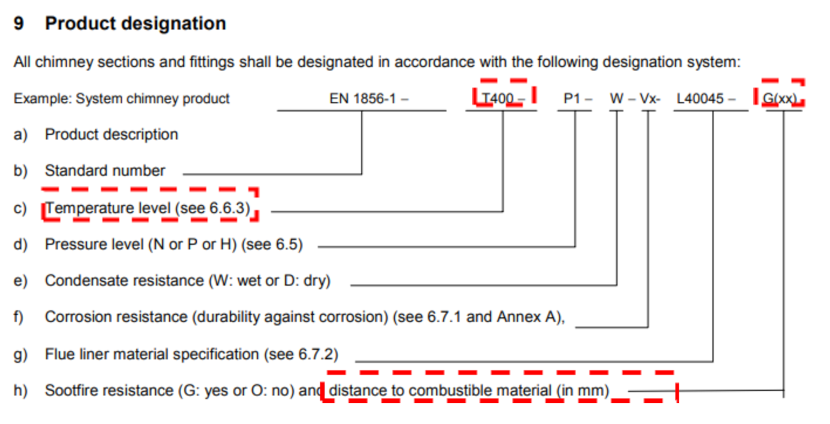
Temperature ratings range from T80 to T600, which relates to the maximum operating temperature in degrees centigrade. Anything over T400 is appropriate for solid fuel burning appliances.
The final two numbers, specified by either G or O, provide the clear distance to combustible materials that must be maintained to the chimney’s outer wall, typically 50-75 mm. For comparison, a single-wall flue must have a clear distance of three times the diameter, so for a 125 mm diameter flue the clear distance would be 375 mm.
There are numerous manufacturers of twin-wall flue systems but generally, it should be assumed that different systems are not interchangeable. Regarding installation and guidance on the flue, the manufacturer’s guidance is the most important, as both the HETAS guidance and building regulations, will refer to this when talking about specific systems. In my experience, the locking systems and joints from different manufacturers would not create an adequate connection and risk compromising the flue.
Examples
In one of my investigations, a wood-burning stove and twin–wall flue had been fitted within a workshop for heating and burning wood offcuts. A HETAS registered installer completed the installation; however, during my examination, I found a large section of a charred rafter to be missing alongside the twin-wall flue as it passed through the roof. The outer edge of the flue had been installed closer than the minimum distance to the rafter than recommended by the manufacturer.
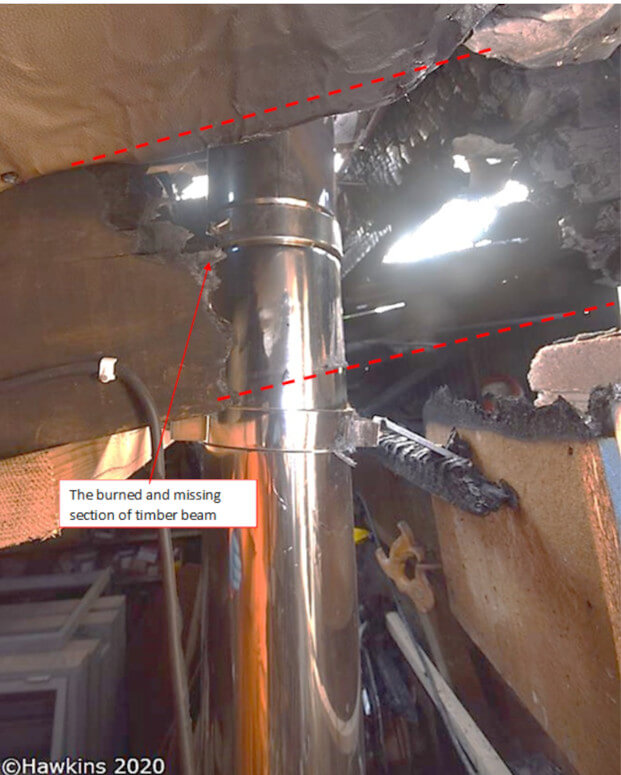
In another incident, a pre-existing office/workshop within a large commercial building had a stove and twin-wall flue system installed. A few years later, a first-floor extension was constructed. The existing twin-wall flue was boxed in and packed with mineral wool insulation. CCTV showed a fire originating around the flue and penetrating through the main building roof. Opening the boxed-in flue showed heat damage to the outer wall of the flue and mineral wool insulation. In addition to this, the twin-wall flue was unsupported, as brackets had been removed and dropped into the cavity below. The lack of an air gap around the chimney prevented heat from dissipating and was not in accordance with the manufacturer’s installation instructions.
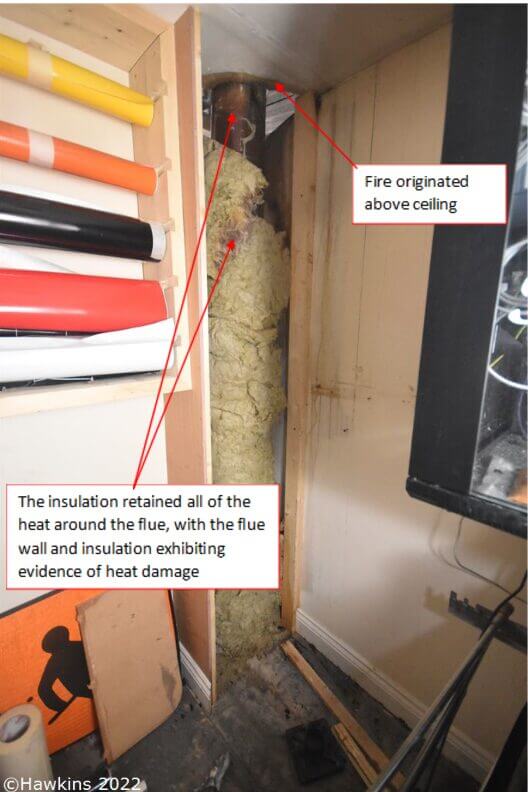
Another example of an incorrectly constructed twin wall flue system was encountered where a fire originated at an internal support bracket supported by the floor joists. A non-standard bracket had been used rather than the proprietary manufacturer’s support bracket. This resulted in a heat transfer into the joists, causing the long-term, low-temperature ignition of the structural timber. Manufacturers provide specific brackets and construction details within their literature to ensure that their products are installed in accordance with their guidance and meet the requirements of the British Standards and the Building Regulations.
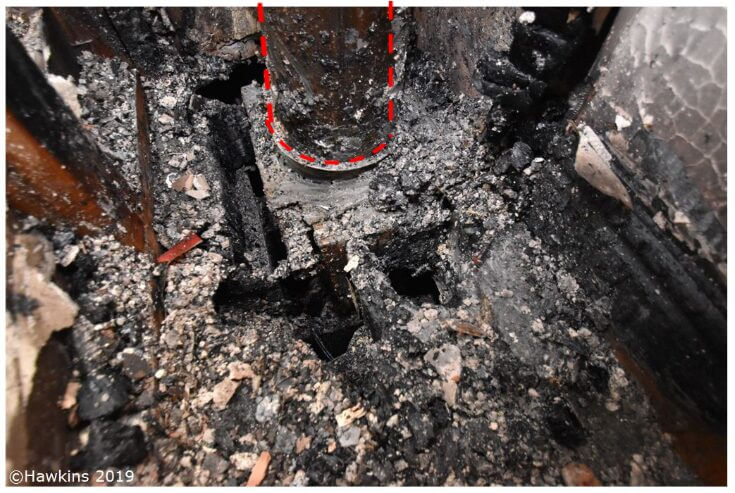
Summary
A twin-wall flue system is required to meet both the Building Regulations for the appropriate region and the appropriate British Standard. The easiest way for installers to achieve this is to install a system following the manufacturer’s guidance, using proprietary products as recommended by the manufacturer. However, as this cannot always be the case, deviations from the manufacturer’s installation guidance can leave the quality of the installation up to the skill and experience of the installer.
I have investigated numerous instances of fires caused by deficiencies in the installation of a twin-wall flue system, the use of non-standard components and a combination of proprietary parts from different manufacturers. Often, the liability falls onto the installer of the system rather than any evidence of a manufacturer defect.
About the Author
Jon Watkins has investigated over 400 fire and explosion incidents at Hawkins, leading investigations in domestic, industrial and commercial environments, ranging in size from small losses to multi-million pound complex claims. Jon has extensive experience in the legal processes in both Scotland and Northern Ireland, and the preparation of CPR Part 35 compliant reports. He has advised solicitors and Counsel and given expert evidence in the All-Scotland Sheriff Personal Injury Court, a fatal accident inquiry, and in the County Court of Northern Ireland.
Jon is also an A2 Certificate of Competence (A2CofC) certified drone pilot and can assist clients with aerial surveys on cases relating to fires, structural failures, and personal injuries.
If you would like Jon, or any of our other investigators to investigate an incident or failure, please contact us.


