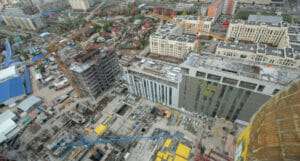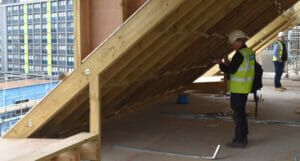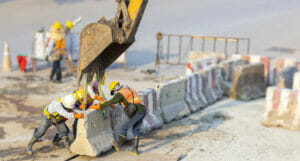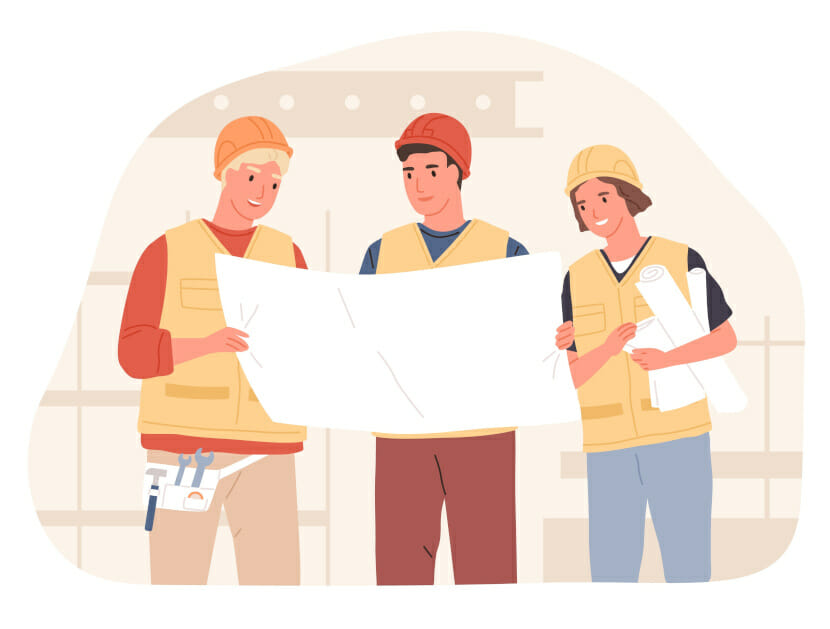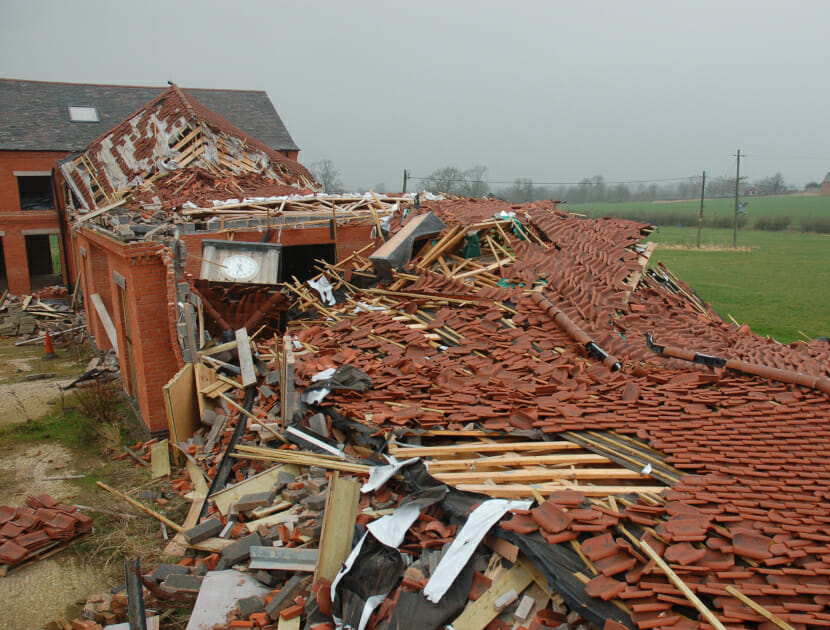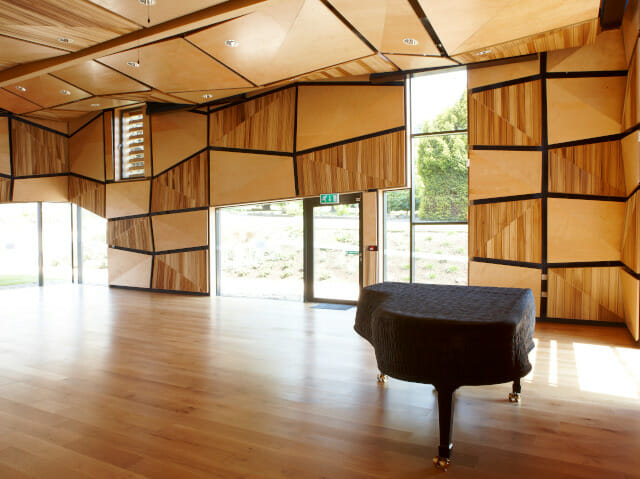Architecture
The role of the architect sits at the heart of the building industry. In many projects, the architect is responsible not only for the design of a building, but also for the coordination and management of both that design and the team of consultants engaged by the client. Understanding an architect's role can often be key to determining why a defect exists in a completed building.
Whether analysing the root cause of a defect, investigating the design responsibilities of the project team or opining on the architect’s competence, a forensic architect can support a client from discovery to conclusion of a case. Our architectural experts are chartered architects with experience working in practice across the RIBA Plan of Work stages and building types, from domestic contracts involving contract administration to the design and construction of major transport hubs.
As part of the Built Environment team, our architects work alongside their civil & structural engineering, fire engineering, MEP engineering and acoustical engineering colleagues to provide an expert opinion on the respective roles and responsibilities of, and coordination between, the members of multi-disciplinary design teams frequently involved in construction projects.

Why appoint a forensic architect?
Our team of architects has a wide knowledge of construction techniques, sectors and procurement routes. This experience is vital to our clients as they navigate the complex information and contractual arrangements that surround construction projects. Our analysis helps determine the cause, effect, and liability for defects in the design and construction of the built environment.
For architects and professional indemnity insurers:
We can assist architects to improve their internal quality procedures and provide professional indemnity insurers with confidence in their insured’s professional practices, so that they accurately capture key information on their projects and take steps to avoid claims. Where that has not been possible, we assist with post-loss risk management as detailed below.
For investors, developers and contractors:
We provide a technical audit of the design and construction documentation for a project to:
- Assess the adequacy of the design, and its compliance with planning conditions, Building Regulations, fire safety, environmental and accessibility standards.
- Review the content and development of design drawings, construction information and specifications.
- Assist with inspection duties, assessing the quality of workmanship and the implementation of works on site.
We use a combination of site inspection and document review to:
- Inspect the building and assess compliance with the relevant standards and terms of the contract.
- Advise on remedial works to mitigate any deficiencies in the design or installation.
- Investigate building defects to determine the root cause.
- Review other expert reports to advise on missing or insufficient information.
Where a dispute cannot be resolved by agreement, we support our clients through formal dispute resolution and alternative dispute resolution proceedings to:
- Assist with establishing where design liability lies.
- Review policy wording and assist with fraud identification.
- Provide an independent, unbiased opinion to help our clients assess the litigation risk.
- Assist with determining whether a defect creates a ‘present or imminent danger’
- Create 3D models of the building or defect to illustrate technical aspects of the case.
- Produce CPR35 compliant reports.
All our experts hold an appropriate Expert Witness Certificate from Cardiff University Bond Solon.
For developers, contractors and insurers:
- We will review proposed remedial works to help protect against similar events happening again in the future.
For building insurers:
- We can support a review their underwriting portfolio to help inform reserves and tailor future cover.
For professional indemnity insurers and architects:
- Our team assists our clients to understand key lessons and improve quality procedures through bespoke risk management advice and training on the different aspects of their claims.
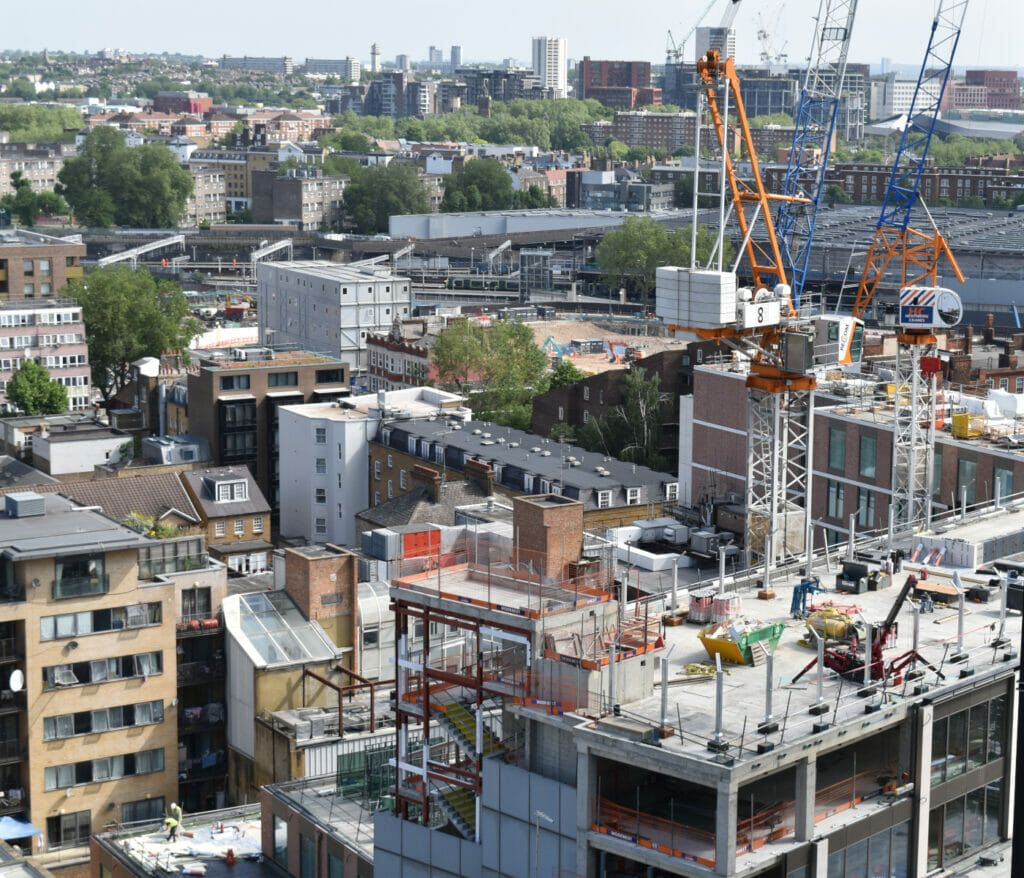


Examples of Typical cases
If you would like our help, please fill out our enquiry form or give us a call for a free consultation. The list below gives a few examples of cases we have investigated:
- The design of cladding to high-risk residential blocks.
- The root cause of condensation and mould in and around curtain walling.
- The performance of an architect in relation to fire safety design in a fire-damaged building, previously investigated by our fire investigators .
- The design responsibility for movement joints in brickwork, in conjunction with our structural engineers
- The cause of water ingress to waterproofed basements.
- Where responsibility lies for Building Regulations or other regulatory compliance based on the Building Contract.
SPEAK TO ONE OF OUR EXPERTS
HOW DOES HAWKINS INVESTIGATE ARCHITECTURAL LOSSES?
1
Consultation
We like to speak with you before we conduct any work, to establish how we can add any value to the case. These discussions help us to understand your requirements, as well as determine how much information is already available, including for example: design drawings and specifications, construction records, photographs, PAS 9980:2022 reports and reports by other experts. We are also happy to provide you with an estimate of the cost of conducting an investigation.
2
Inspection
If required, we can determine with you the best possible ways to inspect the building and will arrange a visit to carry out the necessary on site investigations. If appropriate, we can retain samples for examination, either in our laboratory in conjunction with our materials team or by third party laboratories.
3
Review Documentation
Construction projects rely on an extensive set of documents. We will assist you to identify which documents are pertinent to the case and how best to review them, as well as highlight where further information should be sought.
4
Conclusion
Related areas of expertise
Civil & Structural Engineering
Whether it is a subsiding foundation, a collapsing structure or a flooding drainage system, it can be hard to understand at first glance what part of a large system has gone wrong.
Building Defects & Regulations
A building defect can be described as any deficiency or shortcoming in the performance or function of a building that prevents it from satisfying statutory or user requirements. Building defects fall broadly into three categories:
Health & Safety
Construction and demolition work is inherently dangerous and despite many improvements to the management of health and safety in the industry, accidents still happen. The factors that influence the occurrence and outcome of a construction or demolition site accident can be associated with the design and planning of the works or the way the works are executed.
Construction Injuries
Construction continues to be the most dangerous industry in the UK, with one worker being killed and 300 seriously injured on UK construction sites every week in 2020/21. This is despite concerted efforts to tighten regulations and increase punitive action.

