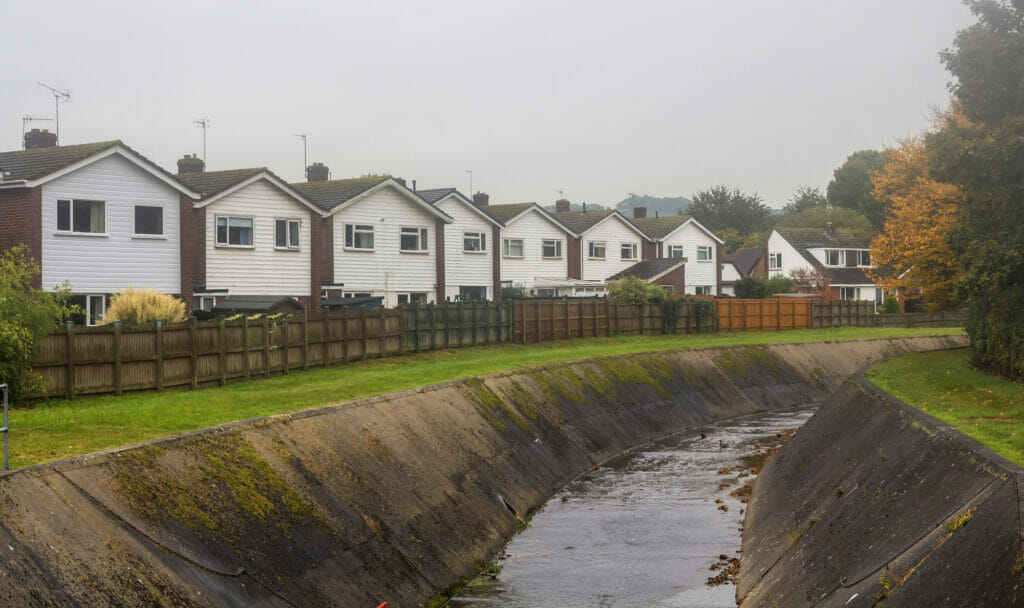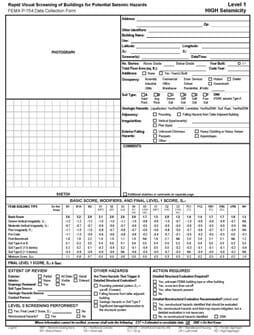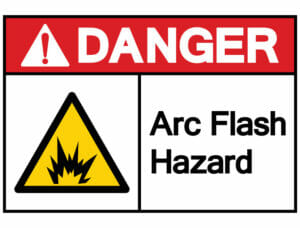Sometimes building owners, asset managers or maintenance teams have to face a harsh reality when it comes to managing, maintaining and monitoring their assets. For example, what if a Housing Association has discovered cracking in the render of the external wall insulation system on some of their 1000+ properties? If the cracking is caught at an early stage, it could be easy and inexpensive to repair, but if left exposed to the elements unchecked, the repair bills could be costly. A different example could be a portfolio manager who has just acquired hundreds of properties across a low-medium seismicity zone (i.e. risk of earthquake). Could it still be considered negligent to not assess the risk of these buildings collapsing during a foreseeable earthquake?
In some situations, it would not be acceptable to simply survey a sample of the buildings, as it is possible that these surveys could miss the buildings with the most significant damage. With these types of investigations only a review of every building will suffice; however, sometimes resources, availability and costs are limited so a full investigation cannot be carried out on every single building or asset.

This is where a screening system can be utilised. By setting the survey criteria, the collected data can be used to either flag or highlight riskier properties, damaged properties or properties that will require detailed investigation. By designing the criteria of the screening system in the correct way, the overall survey time on a project can be vastly reduced, whilst ensuring a diligent assessment has been made of both the risks and the damage.
The United States Federal Emergency Management Agency (FEMA) has designed and published one such screening system for assessing buildings subject to seismic hazards. The Rapid Visual Screening (RVS) of Buildings for Potential Seismic Hazard handbook allows an engineer to follow the procedure to conduct a visual survey of a building and assess whether a detailed seismic analysis of it is required. My experience of conducting RVSs in foreign countries allowed me to learn that diligent preparation and planning before arrival meant that more surveys could be completed whilst in the country. This resulted in less time in-country, and a direct savings for the client.

Using the experience of working with RVS surveys, I was able to devise a screening technique for understanding the extent of render degradation across a large number of House Association buildings. Understanding what the objectives of the survey were helped me to understand what questions to ask and how the responses should be captured.
The purpose of the screening system was to allow me to conduct a rapid survey on 20 multi-storey buildings and hundreds of individual homes to identify properties with evidence of render damage and classify the extent of that damage. This system also ensured that a detailed photographic record of every elevation of every building was taken, allowing for comparison of degradation in the future. Using either suitable resolution photographs, or multiple photographs of the same elevation, allows the important details to be captured. For example, a high-resolution photograph of a 3mx3m area was able to adequately capture cracking to the building façade.
Targeting specific information allows the appropriate information to be captured, including:
- Presence of cracking
- Evidence of degradation
- Evidence of water ingress
- Repairs
- Presence of temporary works
- Location risk factors
- Immediate risks
Then, considering what type of responses should be recorded, the responses can be collected through a combination of ways, including:
- Tick boxes or Y/N
- Risk considerations, L/M/H or 1-5
- Text boxes to allow more description
In general terms, when planning or designing a screening system, the presentation of the results also needs to be considered. An option on the form to record the number range of the photographs would allow easy post-processing of thousands of photographs, because after the first 20 buildings, the hundreds (if not thousands) of photographs will start to look very similar.
Consideration of a test-run of the screening system with a small sample of buildings will provide the ability to evaluate whether the results are as expected, giving the surveyor the opportunity to either broaden or narrow the range of questions and answers. It is important to remember that the screening system is a data collection process, so if the wrong questions are asked then the wrong results will be produced.
Hence, by utilising the screening system, I was able to carry out hundreds of individual surveys as well as identify the dozens of affected buildings without the need to undertake a detailed examination of every single property.

The important skill for either the designer of a screening system or the Project Manager, when utilising a proprietary system, is understanding that the purpose and advantages of a screening system are:
- To survey an entire data set without sampling
- To focus resources where they are required by down-skilling the screening and up-skilling the focussed analysis
- To complete the majority of the skilled tasks in the preparation and design stages
However, it is important to remember that there are the following limitations with screening:
- If the data collection is too broad or too vague then the system will not adequately reduce the data set to a manageable size
- If the wrong questions are asked then unexpected answers will be produced, possibly outside the scope
- If inadequate training is provided to the screeners then erroneous results may be produced
In summary, screening systems can be designed for many applications where a large number of assets require assessment, but where resources and budgets are limited. Depending on the application, the screening systems can either be off-the-shelf systems like the FEMA RVS system for seismic analysis, or they can be designed specifically for a purpose, such as surveying render cracks in houses. The important elements of the screening system to consider are: adequate preparation to understand what information should be captured; how this information is to be interpreted; and whether the outcomes meet the objectives of the survey.
ABOUT THE AUTHOR
Jon Watkins is a Chartered Civil Engineer who has a background in building design, construction and seismic surveys. With Hawkins, Jon has specialised in the investigation of construction issues, personal injuries, fires, explosions, and building design. He is also an expert in the application of British Standards.
¹https://www.fema.gov/media-library-data/1426210695633-d9a280e72b32872161efab26a602283b/FEMAP-154_508.pdf







