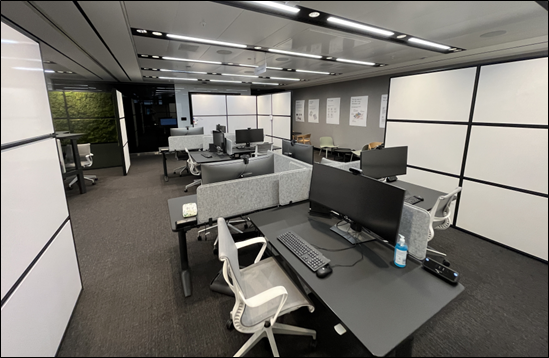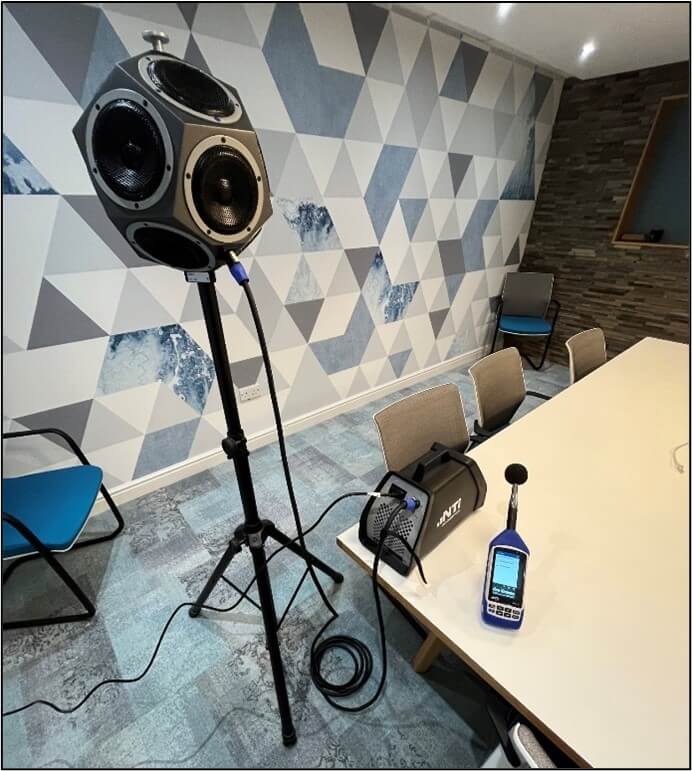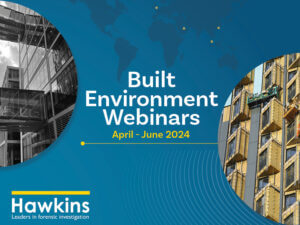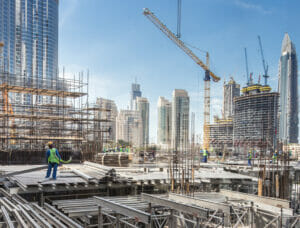Since before the start of the COVID-19 pandemic, the way typical offices are used has been changing. A move toward more collaborative and flexible working spaces has been growing, with private office space reducing. The pandemic accelerated this growth, as the increase in home working makes flexible office space more feasible and increases the likelihood that, when an office is in use, it is specifically for collaborative work. To keep up with this trend, an update in the standards relevant to the control of the acoustics of office spaces was also necessary. To that effect, BS ISO 22955:2021 “Acoustics – Acoustic quality of open office spaces” aims to give guidance in the design and construction of open office space for acoustics and its cognitive effects.
The standard categorises the open office spaces into different room-activity ‘types’:
- Undecided (vacant floor plate);
- Outside of the room communication;
- Inter-workstation collaboration;
- Small amounts of wider range collaboration;
- Public reception;
- Combinations of activities;
For each of these room activity types, the standard then details criteria based on the interactions and resulting acoustic challenges that occur. Criteria include maximum workstation noise levels, minimum special decay rates, maximum reverberation times, and maxima for the sound pressure level of speech at 4 metres from the source. It assumes that the typical open-plan office space is to be used as a flexible workspace, and therefore has requirements for both collaborative communication and ‘concentration’ options.

In addition to these quantitative measures for the recommended performance of the open office space, the standard also provides more qualitative guidance, such as how to arrange the space to optimise acoustic conditions. This includes details of where to locate coffee machines and breakout areas, private offices and meeting rooms, and circulation routes, with respect to the open plan space. In the case of private offices and small meeting rooms, the standard also provides a recommendation for the sound insulation between the spaces. An open-plan spaces ‘etiquette’ annex is included, that provides guidance on working practices that can improve acoustic working conditions, including avoiding talking while walking, not using telephone loudspeakers, and encouraging the use of instant messaging and private meetings for collaboration.
A description of how to treat spaces in order to meet these recommendations is included, briefly covering ceiling, wall, and floor treatment, in addition to the contribution from the furniture used in the spaces and considerations for accessibility and special needs.
Finally, an annex discussing sound masking systems, which are a widespread treatment solution for open plan offices, but are scarcely mentioned elsewhere in the standard, is provided. The annex discusses the argument around the use of such systems, their intended function, and concludes that “The use of masking sound should be considered in the context of the overall design, the occupants, and the activities undertaken”.
The standard is likely to prove a useful tool in the design and construction of open plan offices, with specific guidance based on recent research as to how to optimise such spaces for work. Considered design of open plan offices ensures that productivity is maximised and disturbance minimised. Without these design considerations, spaces can become excessively noisy and distracting, or in more extreme cases, be deemed unfit for purpose.
Works to alleviate issues can delay when spaces can be used, and incur costs. Whilst some concerns can be rectified fairly easily, in acoustically critical spaces, the solution may require complete demolition and reconstruction.
Further work is still required to fully understand the relationship between sound masking systems and open office spaces, and perhaps to better define the type of activities that can occur in an open office space and their relationship with each other.

About the Author
Jonathan is a Senior Acoustic Consultant based in our Cambridge Office following graduation from The University of Exeter with a Masters in Physics. He is part of the acoustics team at Hawkins, working with architects, manufacturers, facilities managers, and end-users to supply noise impact assessments, room acoustics assessments, noise at work assessments, design consultation, vibration measurement, and consultation for product development.






